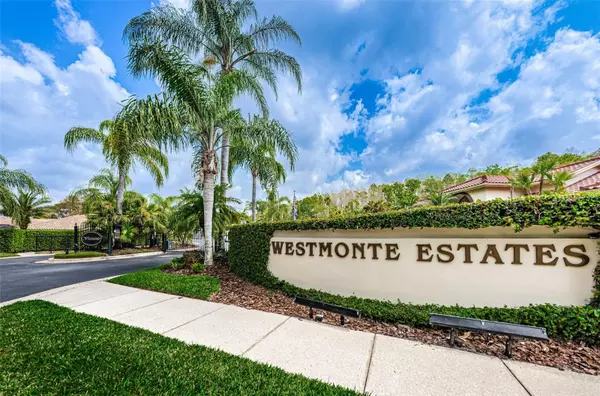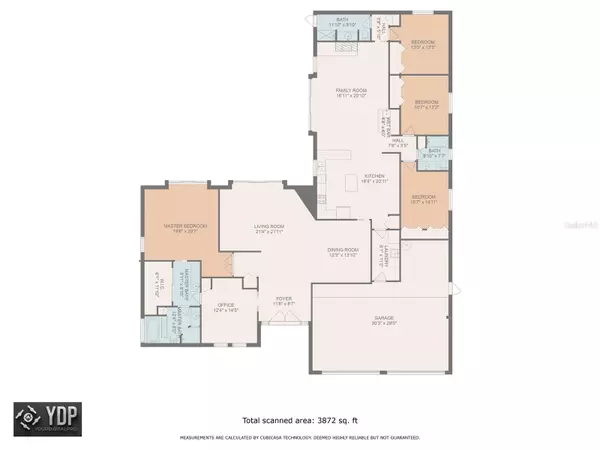For more information regarding the value of a property, please contact us for a free consultation.
Key Details
Sold Price $755,000
Property Type Single Family Home
Sub Type Single Family Residence
Listing Status Sold
Purchase Type For Sale
Square Footage 3,186 sqft
Price per Sqft $236
Subdivision Westmonte Estates
MLS Listing ID U8192482
Sold Date 03/20/23
Bedrooms 4
Full Baths 3
Construction Status Inspections
HOA Fees $55/mo
HOA Y/N Yes
Originating Board Stellar MLS
Year Built 1988
Annual Tax Amount $8,675
Lot Size 0.320 Acres
Acres 0.32
Property Description
One or more photo(s) has been virtually staged. Look forward to coming home! Enjoy living in the peaceful gated community of Westmonte Estates. Move in ready four bedroom home with an additional room that could be an office, nursery, media or playroom. Entertain easily in the formal living and dining rooms or casually in the gathering room with wood fireplace, wet bar and poolside access. The owners suite is a retreat with a dressing area, patio access and ensuite bath. Walk thru to the office/nursery. Three additional bedrooms and 2 baths are in a split plan. Enjoy Florida outdoor living with the newly upgraded heated pool, spa and Travertine patio. Both pool and hot tub are resurfaced, tile and inlay. Pool was replumbed and converted to salt system. All new pool equipment – variable speed pool pump and energy efficient heat pump. Screen enclosure has new paint and rescreened. Inside updates include new flooring - beautiful luxury vinyl in all living areas and carpet in the bedrooms. Enjoy new plantation shutters, ceiling fans, microwave and dishwasher. Realtors, download the Upgrade List from the attachments to the MLS for your buyers! There's more - Seller is offering a credit of 1% of the purchase price toward closing costs, mortgage buydown or repairs with an acceptable offer!
Westmonte Estates is part of the Ridgemoor community with walking trails, playground, basketball courts and tennis courts. These are conveniently located right outside the gates of Westmonte. The community is central to all Tampa Bay has to offer with close by dining, shopping and highly rated schools. A short drive will take you to all area beaches, activities, sports arenas and the Tampa International Airport.
For more pictures, be sure to watch the virtual tour!
Location
State FL
County Pinellas
Community Westmonte Estates
Zoning RPD-2.5_1.
Rooms
Other Rooms Den/Library/Office, Family Room, Inside Utility
Interior
Interior Features Built-in Features, Ceiling Fans(s), Central Vaccum, Eat-in Kitchen, Living Room/Dining Room Combo, Master Bedroom Main Floor, Open Floorplan, Split Bedroom, Wet Bar, Window Treatments
Heating Central, Electric
Cooling Central Air
Flooring Carpet, Tile, Vinyl
Fireplaces Type Family Room, Wood Burning
Furnishings Unfurnished
Fireplace true
Appliance Dishwasher, Disposal, Electric Water Heater, Microwave, Range, Refrigerator
Laundry Inside, Laundry Room
Exterior
Exterior Feature Irrigation System, Lighting, Rain Gutters, Sidewalk, Sliding Doors
Parking Features Driveway, Garage Door Opener, Oversized
Garage Spaces 3.0
Pool Gunite, Heated, In Ground, Lighting, Salt Water
Community Features Deed Restrictions, Gated, Playground, Sidewalks, Tennis Courts
Utilities Available Street Lights
Amenities Available Gated, Playground, Tennis Court(s)
Roof Type Shingle
Porch Covered, Deck, Enclosed, Patio, Screened
Attached Garage true
Garage true
Private Pool Yes
Building
Lot Description Corner Lot, City Limits, Landscaped, Paved
Entry Level One
Foundation Slab
Lot Size Range 1/4 to less than 1/2
Sewer Public Sewer
Water Public
Architectural Style Florida
Structure Type Block, Stucco
New Construction false
Construction Status Inspections
Schools
Elementary Schools Cypress Woods Elementary-Pn
Middle Schools Carwise Middle-Pn
High Schools East Lake High-Pn
Others
Pets Allowed Yes
HOA Fee Include Common Area Taxes, Security, Sewer, Trash
Senior Community No
Ownership Fee Simple
Monthly Total Fees $125
Acceptable Financing Cash, Conventional, FHA, VA Loan
Membership Fee Required Required
Listing Terms Cash, Conventional, FHA, VA Loan
Special Listing Condition None
Read Less Info
Want to know what your home might be worth? Contact us for a FREE valuation!

Our team is ready to help you sell your home for the highest possible price ASAP

© 2025 My Florida Regional MLS DBA Stellar MLS. All Rights Reserved.
Bought with CHARLES RUTENBERG REALTY INC




